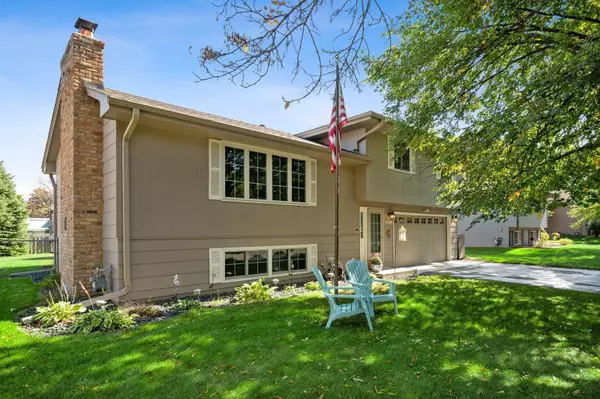UPDATED:
12/19/2024 03:09 PM
Key Details
Property Type Single Family Home
Sub Type Single Family Residence
Listing Status Pending
Purchase Type For Sale
Square Footage 1,766 sqft
Price per Sqft $198
Subdivision Liberty Park
MLS Listing ID 6636527
Bedrooms 4
Full Baths 1
Three Quarter Bath 1
Year Built 1977
Tax Year 2023
Contingent None
Lot Size 10,890 Sqft
Acres 0.25
Lot Dimensions 81x135x80x135
Property Description
Upstairs, you'll find three bedrooms, including a generously sized primary bedroom with a walk-in closet. The updated pass-through bathroom provides convenient access from both the master and hallway.
The lower level of the home features a cozy family room complete with a brick fireplace, making it a perfect spot for relaxation. The basement also includes a fourth bedroom and a 3/4 bathroom for added convenience.
Outside, the home offers a fenced-in backyard with a two-level deck, ideal for entertaining or enjoying peaceful moments looking at the garden. The backyard also features large trees and a storage shed for additional outdoor storage. A heated garage ensures comfort year-round. This neighborhood is close to parks, a golf course and schools.
Location
State MN
County Hennepin
Zoning Residential-Single Family
Rooms
Basement Block, Daylight/Lookout Windows, Egress Window(s), Finished
Dining Room Separate/Formal Dining Room
Interior
Heating Forced Air, Other
Cooling Central Air
Fireplaces Number 2
Fireplaces Type Brick, Family Room, Living Room
Fireplace Yes
Appliance Dishwasher, Disposal, Double Oven, Dryer, Humidifier, Gas Water Heater, Microwave, Range, Refrigerator, Stainless Steel Appliances, Washer, Water Softener Owned
Exterior
Parking Features Attached Garage, Asphalt, Garage Door Opener, Heated Garage, Tuckunder Garage
Garage Spaces 2.0
Fence Chain Link
Roof Type Age 8 Years or Less,Asphalt
Building
Story Four or More Level Split
Foundation 750
Sewer City Sewer/Connected
Water City Water/Connected
Level or Stories Four or More Level Split
Structure Type Fiber Cement,Fiber Board
New Construction false
Schools
School District Osseo
AFFORDABILITY CALCULATOR
Quite affordable.
By registering you agree to our Terms of Service & Privacy Policy. Consent is not a condition of buying a property, goods, or services.



