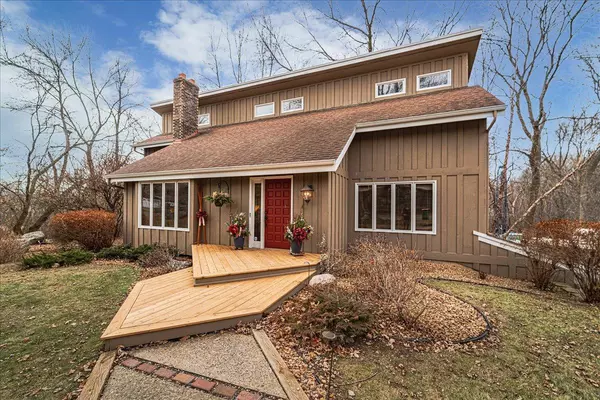
UPDATED:
12/16/2024 09:59 PM
Key Details
Property Type Single Family Home
Sub Type Single Family Residence
Listing Status Active
Purchase Type For Sale
Square Footage 3,488 sqft
Price per Sqft $257
Subdivision Webber Hills
MLS Listing ID 6634380
Bedrooms 5
Full Baths 1
Half Baths 1
Three Quarter Bath 2
Year Built 1977
Annual Tax Amount $5,357
Tax Year 2024
Contingent None
Lot Size 1.420 Acres
Acres 1.42
Lot Dimensions 120x299x273x365
Property Description
Meticulously maintained 2 story walk/out on approximately 1.5 acres professionally landscaped to enjoy the private “Up North” feel for all the seasons! Vaulted and beamed great room w/ fireplace and entry, large formal dining, bright & open kitchen overlooks backyard, includes updated lighting, new stainless appliances, double ovens, new Cambria countertops & tile backsplash, 6 ft center island plus an abundance of cabinetry, informal dining, main floor laundry w/ built-in desk and entry door to large 11'x 47' deck. Cozy formal living room w/ gas fireplace and powder room complete this level. 4 bedrooms up including vaulted primary suite with ¾ bath. Lower level boasts large amusement room w/ fireplace, new LVP flooring with walkout to rear yard, new ¾ bathroom & 5th bedroom. New well installed in December – too many updates to name, please see supplement! Demand location, Orono Schools, minutes to Wayzata, Long Lake, 394 access, trails. Exceptional Webber Hills Property!! *Stop to view summer photos on TV in kitchen.
Location
State MN
County Hennepin
Zoning Residential-Single Family
Rooms
Basement Finished, Walkout
Dining Room Eat In Kitchen, Informal Dining Room, Kitchen/Dining Room, Separate/Formal Dining Room
Interior
Heating Forced Air, Fireplace(s)
Cooling Central Air
Fireplaces Number 3
Fireplaces Type Amusement Room, Brick, Family Room, Gas, Wood Burning
Fireplace Yes
Appliance Cooktop, Dishwasher, Double Oven, Dryer, Gas Water Heater, Refrigerator, Stainless Steel Appliances, Wall Oven, Washer
Exterior
Parking Features Attached Garage, Asphalt, Garage Door Opener, Tuckunder Garage
Garage Spaces 2.0
Pool None
Roof Type Age Over 8 Years,Architectural Shingle
Building
Lot Description Tree Coverage - Medium
Story Two
Foundation 1434
Sewer City Sewer/Connected
Water Well
Level or Stories Two
Structure Type Brick/Stone,Wood Siding
New Construction false
Schools
School District Orono
AFFORDABILITY CALCULATOR
Quite affordable.
By registering you agree to our Terms of Service & Privacy Policy. Consent is not a condition of buying a property, goods, or services.



