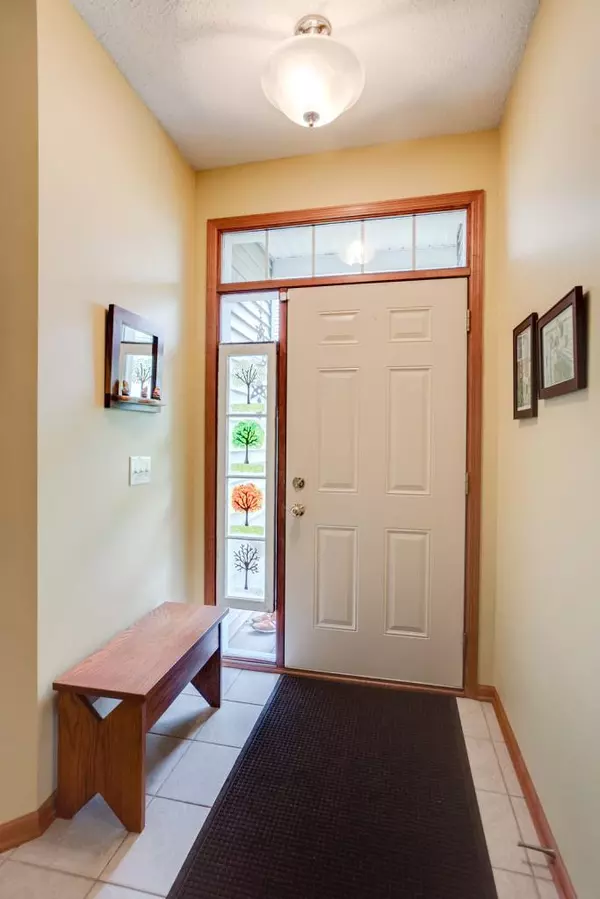For more information regarding the value of a property, please contact us for a free consultation.
Key Details
Sold Price $319,900
Property Type Townhouse
Sub Type Townhouse Side x Side
Listing Status Sold
Purchase Type For Sale
Square Footage 1,736 sqft
Price per Sqft $184
Subdivision Cic 1182 Delgany Condo
MLS Listing ID 5263119
Sold Date 09/20/19
Bedrooms 3
Full Baths 2
HOA Fees $288/mo
Year Built 2006
Annual Tax Amount $3,878
Tax Year 2019
Contingent None
Lot Size 0.330 Acres
Acres 0.33
Property Description
STUNNING *main level living* end unit in the high-demand Delgany Neighborhood! No basement. No stairs. This unit is upgraded throughout including beautiful maple cabinetry, trim and solid doors, granite counter tops, stainless steel appliances, brushed nickel fixtures, hardwood flooring in the master bedroom, custom closet organizers & window coverings. This home has a functional open floor plan, great for entertaining. The living room features vaulted ceilings, a new 9' Pella sliding glass door, gas fireplace & is open to the dining space & breakfast bar. The private master bedroom is spacious with vaulted ceilings & a full private bath including a comfort height dual vanity, whirlpool tub & walk-in shower. Two additional bedrooms & a guest bath are the perfect amount of space. The exterior has a new roof, Pella double-hung windows & Monogram siding (all 2019). Cozy up with in-floor heat throughout, too! Mechanicals: new water heater (2019) & water softener (2017).
Location
State MN
County Hennepin
Zoning Residential-Single Family
Rooms
Basement None
Dining Room Informal Dining Room, Living/Dining Room
Interior
Heating Forced Air, Fireplace(s), Radiant Floor
Cooling Central Air
Fireplaces Number 1
Fireplaces Type Gas, Living Room
Fireplace Yes
Appliance Dishwasher, Disposal, Dryer, Water Filtration System, Microwave, Range, Refrigerator, Washer, Water Softener Owned
Exterior
Parking Features Attached Garage, Asphalt, Garage Door Opener, Insulated Garage
Garage Spaces 2.0
Fence Partial, Privacy
Pool None
Roof Type Age 8 Years or Less,Asphalt
Building
Lot Description Tree Coverage - Light
Story One
Foundation 1736
Sewer City Sewer/Connected
Water City Water/Connected
Level or Stories One
Structure Type Brick/Stone,Vinyl Siding
New Construction false
Schools
School District Osseo
Others
HOA Fee Include Maintenance Structure,Hazard Insurance,Maintenance Grounds,Professional Mgmt,Trash,Lawn Care,Water
Restrictions Mandatory Owners Assoc,Pets - Cats Allowed,Pets - Dogs Allowed,Pets - Number Limit,Rental Restrictions May Apply
Read Less Info
Want to know what your home might be worth? Contact us for a FREE valuation!

Our team is ready to help you sell your home for the highest possible price ASAP
GET MORE INFORMATION




