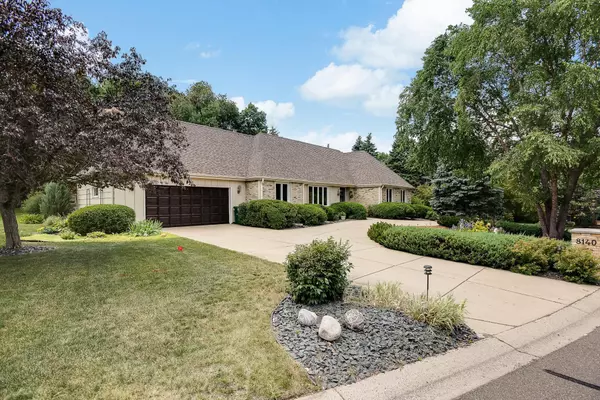For more information regarding the value of a property, please contact us for a free consultation.
Key Details
Sold Price $505,000
Property Type Single Family Home
Sub Type Single Family Residence
Listing Status Sold
Purchase Type For Sale
Square Footage 3,097 sqft
Price per Sqft $163
Subdivision Highwood Estates 4Th Add
MLS Listing ID 5635064
Sold Date 10/09/20
Bedrooms 3
Full Baths 1
Three Quarter Bath 2
Year Built 1979
Annual Tax Amount $5,992
Tax Year 2020
Contingent None
Lot Size 0.370 Acres
Acres 0.37
Lot Dimensions 183x120x42x161
Property Description
Experience “Up north in the city” - the ambiance of being up north yet convenience of a city location. Enjoy the cheerful morning sunshine as it peeks through the windows in the LR & DR. The kitchen/Family Rm is the “hub” of this home. Gather around the kitchen center island - open to the family room W/ brick fireplace and TV cabinet to enjoy casual spaces. Patio door leads to a large screen porch with vaulted, shiplap ceiling. Take in the peaceful views of the 1/3-acre yard with the perennial gardens hugged by a variety of trees. Outdoor entertaining is a breeze on the patio. MBR w/private, updated ¾ bath & walk-in closet. 2 additional bedrooms & updated full bath. Lower level has a large amusement room with beaded board ceiling. Additional finished spaces allow you to use your imagination. The laundry, mechanicals and tons of storage space & workshop complete this level. New carpet throughout, freshly painted lower level (except laundry). See supplement.
Location
State MN
County Hennepin
Zoning Residential-Single Family
Rooms
Basement Block, Drain Tiled, Finished, Full, Storage Space
Dining Room Breakfast Bar, Separate/Formal Dining Room
Interior
Heating Forced Air
Cooling Central Air
Fireplaces Number 1
Fireplaces Type Family Room, Wood Burning
Fireplace Yes
Appliance Dishwasher, Disposal, Dryer, Electronic Air Filter, Exhaust Fan, Humidifier, Gas Water Heater, Microwave, Range, Refrigerator, Washer
Exterior
Parking Features Attached Garage, Concrete, Garage Door Opener
Garage Spaces 2.0
Fence None
Roof Type Age 8 Years or Less,Asphalt
Building
Lot Description Public Transit (w/in 6 blks), Irregular Lot, Tree Coverage - Medium, Underground Utilities
Story One
Foundation 1634
Sewer City Sewer/Connected
Water City Water/Connected
Level or Stories One
Structure Type Brick/Stone,Fiber Board
New Construction false
Schools
School District Bloomington
Read Less Info
Want to know what your home might be worth? Contact us for a FREE valuation!

Our team is ready to help you sell your home for the highest possible price ASAP
GET MORE INFORMATION



