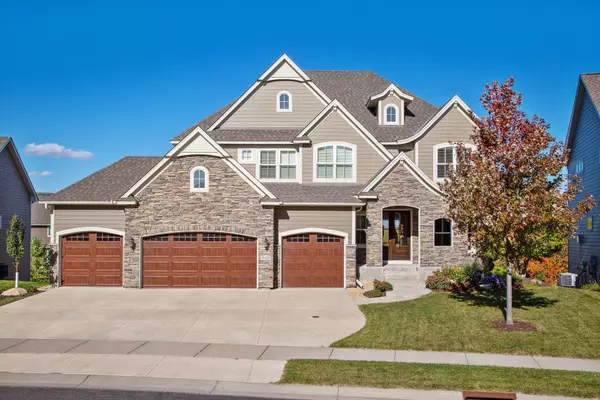For more information regarding the value of a property, please contact us for a free consultation.
Key Details
Sold Price $999,000
Property Type Single Family Home
Sub Type Single Family Residence
Listing Status Sold
Purchase Type For Sale
Square Footage 5,784 sqft
Price per Sqft $172
Subdivision Terra Vista I
MLS Listing ID 5668943
Sold Date 12/08/20
Bedrooms 5
Full Baths 4
Half Baths 1
HOA Fees $79/mo
Year Built 2014
Annual Tax Amount $11,682
Tax Year 2020
Contingent None
Lot Size 0.400 Acres
Acres 0.4
Lot Dimensions 74x153x135x216
Property Description
This former Hanson model is extraordinary & is in its original, pristine condition. It's truly better than new. Walk into the grand entrance foyer & appreciate the wide plank, real wood floors. To your right is a home office/den with French doors & beautiful built-ins. Ahead is an open concept Great Room that includes; a Gourmet Kitchen with beautiful white cabinetry, an Informal Eating Area, a Formal Dining area (with a built in buffet), & a Family Room with a focal point frplc surrounded by built-ins. This lovely area has classic architectural features that includes cross beam ceiling details & is flooded with light from floor to ceiling windows & piano windows. Another bonus on this floor is the Sun Room that you will love! Upstairs are 4 bds & a Master Suite to die for. A frplc separates the sleeping area & the sitting area & the Master bath is beyond words. Sport Court, 5 bd, 5 Ba & 4 car garage are just the stats, you need to see the home to appreciate all it has to offer
Location
State MN
County Hennepin
Zoning Residential-Single Family
Rooms
Basement Daylight/Lookout Windows, Drain Tiled, Egress Window(s), Finished, Full, Concrete, Storage Space, Sump Pump, Walkout
Dining Room Living/Dining Room
Interior
Heating Forced Air
Cooling Central Air
Fireplaces Number 3
Fireplaces Type Family Room, Gas, Living Room, Master Bedroom
Fireplace Yes
Exterior
Parking Features Attached Garage, Concrete, Electric Vehicle Charging Station(s), Garage Door Opener
Garage Spaces 4.0
Fence None
Pool Shared
Roof Type Age 8 Years or Less,Asphalt
Building
Lot Description Tree Coverage - Light
Story Two
Foundation 2013
Sewer City Sewer/Connected
Water City Water/Connected
Level or Stories Two
Structure Type Fiber Cement
New Construction true
Schools
School District Wayzata
Others
HOA Fee Include Shared Amenities
Restrictions Builder Restriction,Mandatory Owners Assoc,Pets - Breed Restriction,Pets - Cats Allowed,Pets - Dogs Allowed
Read Less Info
Want to know what your home might be worth? Contact us for a FREE valuation!

Our team is ready to help you sell your home for the highest possible price ASAP
GET MORE INFORMATION



