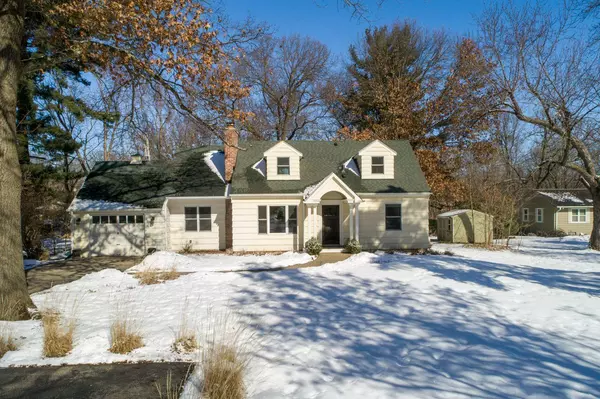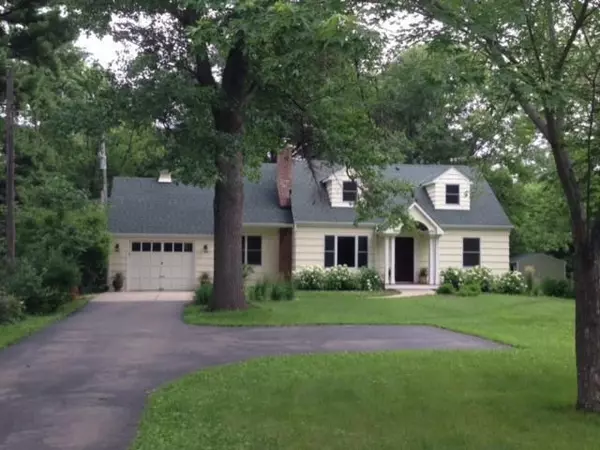For more information regarding the value of a property, please contact us for a free consultation.
Key Details
Sold Price $485,500
Property Type Single Family Home
Sub Type Single Family Residence
Listing Status Sold
Purchase Type For Sale
Square Footage 2,600 sqft
Price per Sqft $186
Subdivision Waleswood Park
MLS Listing ID 5716323
Sold Date 04/27/21
Bedrooms 3
Full Baths 2
Half Baths 1
Three Quarter Bath 1
Year Built 1948
Annual Tax Amount $3,650
Tax Year 2020
Contingent None
Lot Size 0.880 Acres
Acres 0.88
Lot Dimensions 100x385x410x
Property Description
Incredible opportunity to own this beautifully remodeled home by Plekkenpol Builders in 2011! This home is nestled on almost an acre lot backing to beautiful Nine Mile Creek! No detail was spared in the remodel with all fine finishes down to the millwork, lighting & more! A stunning 2 story great room addition with a beautiful gas fireplace captures the beautiful outdoor scenery! A chef's dream kitchen with granite tops, backsplash, center island with seating, built-in buffet with granite & a backsplash, stainless steel appliances, and finishing off the main floor is the sun lit living room with wood burning fireplace, formal dining off of the kitchen and an oversized mudroom! The upper level boasts 2 more bedrooms, a Jack & Jill bath with tiled floors, cabinetry and fixtures. The loft area overlooks the great room & works as a home office. Do not let the one stall garage deter you, there is room to add a tandem or 2 stall detached. Please see supplements for information!
Location
State MN
County Hennepin
Zoning Residential-Single Family
Body of Water Nine Mile Creek (R9999058)
Rooms
Basement Block, Full, Unfinished
Dining Room Separate/Formal Dining Room
Interior
Heating Forced Air
Cooling Central Air
Fireplaces Number 2
Fireplaces Type Family Room, Living Room
Fireplace Yes
Appliance Cooktop, Dishwasher, Disposal, Dryer, Exhaust Fan, Gas Water Heater, Microwave, Range, Refrigerator, Washer
Exterior
Parking Features Attached Garage, Asphalt, Garage Door Opener
Garage Spaces 1.0
Pool None
Waterfront Description Creek/Stream
Roof Type Asphalt,Pitched
Building
Lot Description Public Transit (w/in 6 blks), Tree Coverage - Medium
Story One and One Half
Foundation 1269
Sewer City Sewer/Connected
Water City Water/Connected
Level or Stories One and One Half
Structure Type Wood Siding
New Construction false
Schools
School District Bloomington
Read Less Info
Want to know what your home might be worth? Contact us for a FREE valuation!

Our team is ready to help you sell your home for the highest possible price ASAP
GET MORE INFORMATION



