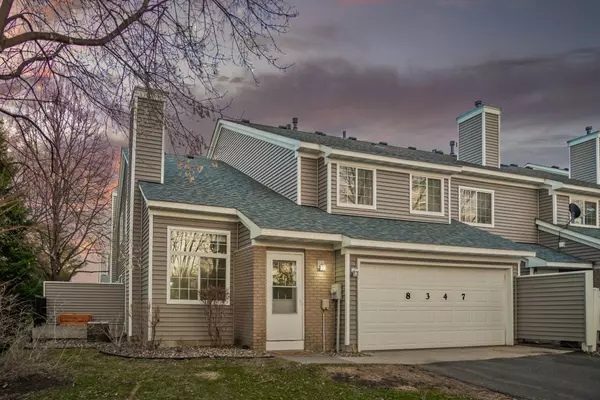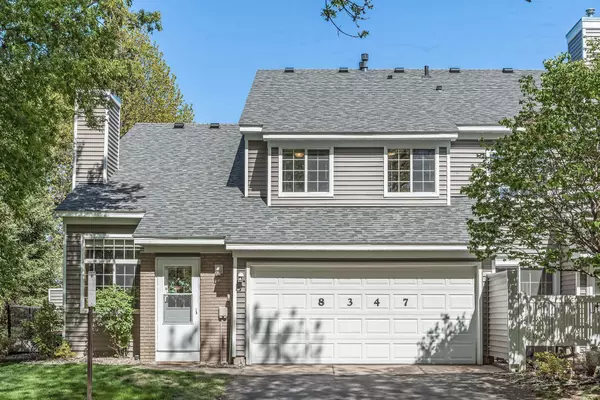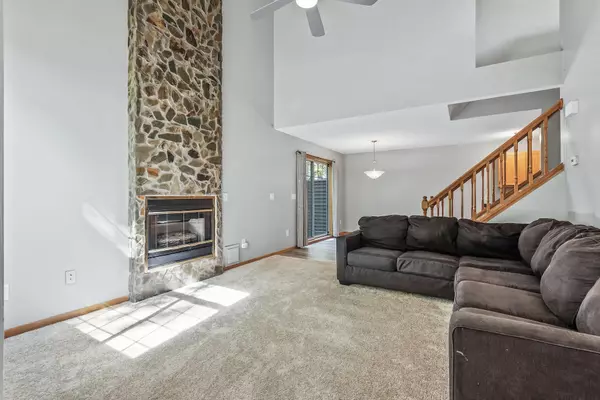For more information regarding the value of a property, please contact us for a free consultation.
Key Details
Sold Price $232,000
Property Type Townhouse
Sub Type Townhouse Side x Side
Listing Status Sold
Purchase Type For Sale
Square Footage 1,232 sqft
Price per Sqft $188
Subdivision Springwood Ponds
MLS Listing ID 5728250
Sold Date 07/06/21
Bedrooms 2
Full Baths 1
HOA Fees $220/mo
Year Built 1992
Annual Tax Amount $1,678
Tax Year 2020
Contingent None
Lot Dimensions Common
Property Description
You've found it. Welcome home to a secluded feeling, end-unit townhome w/ updates throughout & views of a tranquil pond. Step into a living room w/ high vaulted ceilings lit up from natural light pouring in from windows on two sides. Cook in a kitchen w/ a breakfast bar, stainless steel appliances, and a double sink that opens into a dining room that walks out onto a newly redone deck - one of only 2 homes in this association w/ a deck - that looks out onto the surrounding nature. Enjoy cozy days & nights by the glow of the living room's gas fireplace. Sleep in 1 of 2bedrooms on the upper level including a master bedroom w/ a walk-in closet. You'll appreciate a versatile loft area that allows for an upper level family room or home office full of natural light. Updates including a newer furnace (2018), newer water heater (2017), newer siding (2019), & flooring (2021) mean all the biggest expenses are taken care of. Just come home and live! An opportunity to own a truly beautiful home.
Location
State MN
County Dakota
Zoning Residential-Single Family
Rooms
Basement None
Dining Room Breakfast Bar, Informal Dining Room, Kitchen/Dining Room
Interior
Heating Forced Air
Cooling Central Air
Fireplaces Number 1
Fireplaces Type Gas, Living Room, Stone
Fireplace Yes
Appliance Dishwasher, Disposal, Dryer, Exhaust Fan, Gas Water Heater, Range, Refrigerator, Washer
Exterior
Parking Features Attached Garage, Asphalt, Garage Door Opener, Insulated Garage
Garage Spaces 2.0
Fence None
Pool None
Waterfront Description Pond
Roof Type Age 8 Years or Less,Asphalt,Pitched
Building
Lot Description Public Transit (w/in 6 blks), Corner Lot, Tree Coverage - Medium
Story Two
Foundation 788
Sewer City Sewer/Connected
Water City Water/Connected
Level or Stories Two
Structure Type Vinyl Siding
New Construction false
Schools
School District Inver Grove Hts. Community Schools
Others
HOA Fee Include Maintenance Structure,Hazard Insurance,Lawn Care,Maintenance Grounds,Professional Mgmt,Trash,Lawn Care,Snow Removal,Water
Restrictions Mandatory Owners Assoc,Pets - Breed Restriction,Pets - Cats Allowed,Pets - Dogs Allowed,Pets - Number Limit
Read Less Info
Want to know what your home might be worth? Contact us for a FREE valuation!

Our team is ready to help you sell your home for the highest possible price ASAP
GET MORE INFORMATION




