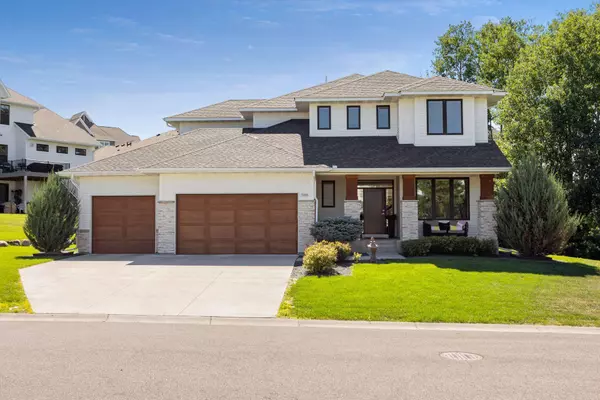For more information regarding the value of a property, please contact us for a free consultation.
Key Details
Sold Price $840,000
Property Type Single Family Home
Sub Type Single Family Residence
Listing Status Sold
Purchase Type For Sale
Square Footage 4,301 sqft
Price per Sqft $195
Subdivision Terra Vista
MLS Listing ID 6226968
Sold Date 09/02/22
Bedrooms 4
Full Baths 1
Half Baths 1
Three Quarter Bath 2
HOA Fees $78/qua
Year Built 2013
Annual Tax Amount $9,546
Tax Year 2021
Contingent None
Lot Size 0.280 Acres
Acres 0.28
Lot Dimensions irregular
Property Description
Gorgeous one of a kind home nestled in Terra Vista on the Greenway! Custom designed with flare & everyday livability in mind. The open concept floor plan includes a beautiful eat-in gourmet kitchen, dining room with electric fireplace, bright living room with walls of windows & access to the large deck-ideal for indoor/outdoor entertaining! An office & mudroom finish off the main level. The upper level features 3 spacious bedrooms & loft that could easily be converted into a 4th bedroom up. Enjoy more living space in the sizable LL featuring spacious family/rec room, media room & 4th bedroom! Noteworthy details include; 9 foot ceilings on main AND upper levels, walnut floors & accents, custom staircase, crisp white kitchen with quartz counters & a showstoppping bar on the main level, an entertainers delight! You'll equally love spending time outdoors on the deck, inviting front porch or head to the association pool with clubhouse! Plymouth Dog Parl walkable from home. Welcome Home!
Location
State MN
County Hennepin
Zoning Residential-Single Family
Rooms
Basement Egress Window(s), Finished, Full
Dining Room Breakfast Bar, Eat In Kitchen, Informal Dining Room
Interior
Heating Forced Air
Cooling Central Air
Fireplaces Number 1
Fireplaces Type Electric, Other
Fireplace Yes
Appliance Air-To-Air Exchanger, Cooktop, Dishwasher, Disposal, Dryer, Exhaust Fan, Refrigerator, Wall Oven, Washer
Exterior
Parking Features Attached Garage, Concrete, Garage Door Opener
Garage Spaces 3.0
Pool Below Ground, Heated, Outdoor Pool, Shared
Roof Type Asphalt
Building
Lot Description Tree Coverage - Light
Story Two
Foundation 1399
Sewer City Sewer/Connected
Water City Water/Connected
Level or Stories Two
Structure Type Brick/Stone,Fiber Cement
New Construction false
Schools
School District Wayzata
Others
HOA Fee Include Shared Amenities
Read Less Info
Want to know what your home might be worth? Contact us for a FREE valuation!

Our team is ready to help you sell your home for the highest possible price ASAP
GET MORE INFORMATION



