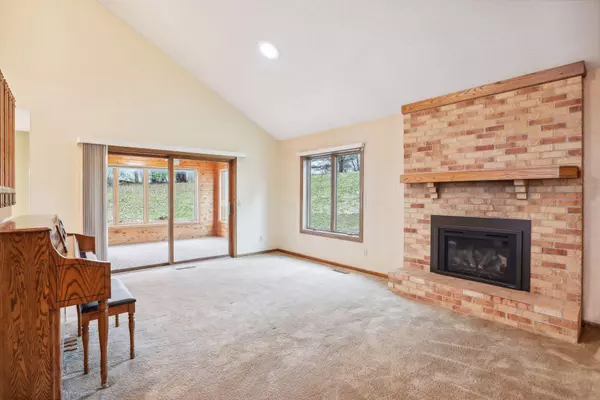For more information regarding the value of a property, please contact us for a free consultation.
Key Details
Sold Price $375,000
Property Type Townhouse
Sub Type Townhouse Side x Side
Listing Status Sold
Purchase Type For Sale
Square Footage 2,210 sqft
Price per Sqft $169
Subdivision Deerhaven 2Nd Add
MLS Listing ID 6305798
Sold Date 11/30/22
Bedrooms 3
Full Baths 1
Half Baths 1
Three Quarter Bath 1
HOA Fees $378/mo
Year Built 1982
Annual Tax Amount $3,770
Tax Year 2022
Contingent None
Lot Size 3,049 Sqft
Acres 0.07
Property Description
Enjoy the ease of MAIN LEVEL LIVING in the high demand, association maintained Deerhaven neighborhood. Upon entering you are greeted with a spacious, functional floor plan with windows on three sides that draw natural light from its scenic, preserve backdrop. The main level offers an exquisite Owner’s Suite with tremendous closet space and a tastefully updated bathroom with in-floor heat, walk-in shower and laundry. The living room features a fireplace, 2-story vaulted ceiling w/ skylight and sight lines to the 4 season porch and dining room making it ideal for entertaining. The kitchen offers ample cabinetry, counter space, informal dining space and in-floor heat. The second level hosts two bedrooms with walk-in closets and a full bath. A loft area is large enough for office space or a sitting area. Incredible accessibility to walking/bike paths, Bass Lake, Eagle Lake Regional Park, golf, retail and highways. Opportunity to add your personal touch to it. NEW SIDING in 2020.
Location
State MN
County Hennepin
Zoning Residential-Single Family
Rooms
Basement None
Dining Room Eat In Kitchen, Separate/Formal Dining Room
Interior
Heating Baseboard, Forced Air, Radiant Floor
Cooling Central Air
Fireplaces Number 1
Fireplaces Type Living Room
Fireplace Yes
Appliance Dryer, Refrigerator, Washer
Exterior
Parking Features Attached Garage
Garage Spaces 2.0
Building
Story Two
Foundation 1589
Sewer City Sewer/Connected
Water City Water - In Street
Level or Stories Two
Structure Type Brick/Stone,Engineered Wood
New Construction false
Schools
School District Osseo
Others
HOA Fee Include Maintenance Structure,Hazard Insurance,Lawn Care,Maintenance Grounds,Professional Mgmt,Trash,Snow Removal
Restrictions Mandatory Owners Assoc,Rentals not Permitted,Pets - Cats Allowed,Pets - Dogs Allowed,Pets - Number Limit,Pets - Weight/Height Limit
Read Less Info
Want to know what your home might be worth? Contact us for a FREE valuation!

Our team is ready to help you sell your home for the highest possible price ASAP
GET MORE INFORMATION




