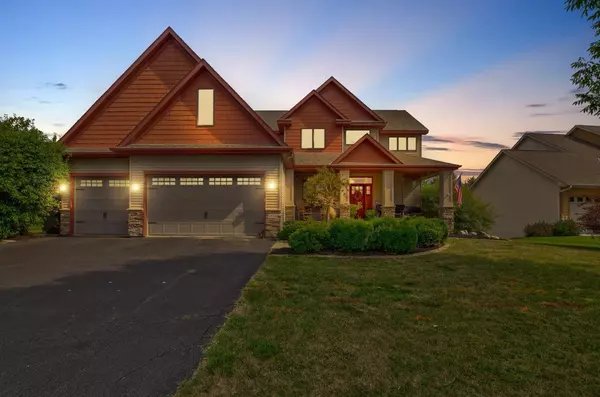For more information regarding the value of a property, please contact us for a free consultation.
Key Details
Sold Price $649,900
Property Type Single Family Home
Sub Type Single Family Residence
Listing Status Sold
Purchase Type For Sale
Square Footage 3,674 sqft
Price per Sqft $176
Subdivision Oakpointe
MLS Listing ID 6411854
Sold Date 11/06/23
Bedrooms 6
Full Baths 2
Half Baths 1
Three Quarter Bath 1
HOA Fees $10/ann
Year Built 2005
Annual Tax Amount $7,806
Tax Year 2022
Contingent None
Lot Size 0.300 Acres
Acres 0.3
Lot Dimensions 54x54x154x69x155
Property Description
Must see this gorgeous two story custom built home in popular Oakpointe neighborhood! This elegant home has a spacious and open floorplan. You will enjoy cooking and entertaining in this chef's kitchen which features hardwood floors, granite counters, rich alder custom cabinets and a massive center island. The main level has an office and a large living room with a gas fireplace and custom built-ins for extra storage and organization. The upper level has 5 bedrooms and 2 baths featuring a private owners suite. Lower level is perfect for entertaining! It has a spacious family room, wet bar and extra space for games. A 6th bedroom on lower level currently being used as an excersice room. Plenty of space for 2 vehicles and your toys in this 3 stall oversized, heated garage. Sit back and enjoy nature on the back deck which overlooks a private, fenced in yard. See supplements for a list of most recent upgrades.
Location
State MN
County Carver
Zoning Residential-Single Family
Rooms
Basement Block, Daylight/Lookout Windows, Drain Tiled, 8 ft+ Pour, Finished, Full, Sump Pump, Walkout
Dining Room Kitchen/Dining Room
Interior
Heating Forced Air
Cooling Central Air
Fireplaces Number 2
Fireplaces Type Family Room, Gas, Living Room, Stone
Fireplace Yes
Appliance Dishwasher, Disposal, Dryer, Microwave, Range, Refrigerator, Stainless Steel Appliances, Washer
Exterior
Parking Features Attached Garage, Asphalt, Garage Door Opener, Heated Garage, Insulated Garage
Garage Spaces 3.0
Fence Chain Link
Roof Type Age 8 Years or Less
Building
Lot Description Tree Coverage - Light
Story Two
Foundation 1361
Sewer City Sewer/Connected
Water City Water/Connected
Level or Stories Two
Structure Type Brick/Stone,Vinyl Siding
New Construction false
Schools
School District Waconia
Others
HOA Fee Include Professional Mgmt,Shared Amenities
Restrictions Architecture Committee,Mandatory Owners Assoc,Pets - Cats Allowed,Pets - Dogs Allowed
Read Less Info
Want to know what your home might be worth? Contact us for a FREE valuation!

Our team is ready to help you sell your home for the highest possible price ASAP
GET MORE INFORMATION




