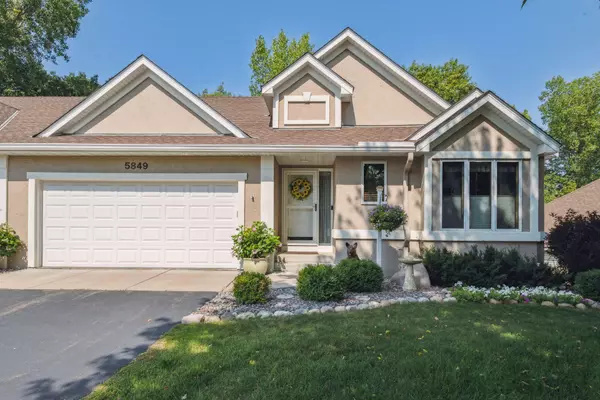For more information regarding the value of a property, please contact us for a free consultation.
Key Details
Sold Price $575,000
Property Type Townhouse
Sub Type Townhouse Side x Side
Listing Status Sold
Purchase Type For Sale
Square Footage 2,741 sqft
Price per Sqft $209
Subdivision Pike Lake Woods 3Rd Add
MLS Listing ID 6434041
Sold Date 11/16/23
Bedrooms 4
Full Baths 2
Half Baths 1
HOA Fees $444/mo
Year Built 1999
Annual Tax Amount $5,322
Tax Year 2023
Contingent None
Lot Size 8,712 Sqft
Acres 0.2
Lot Dimensions Common
Property Description
Beautifully renovated executive townhome in the sought after Pike Lake Woods community in Plymouth. This end unit is situated on a private wooded lot backing up to Pike Lake and Eagle Lake Regional Park.
Every inch of this home has been updated with custom finishes making it feel like you’re at a lake home in northern MN. Main level welcomes you with hardwood floors, an updated kitchen with soft close cabinetry, granite countertops, stainless appliances and tile backsplash. The open concept is perfect for entertaining with an oversized great room and stone fireplace that leads to the vaulted sunroom and maintenance free deck. The primary suite has the most amazing luxury bath and walk in closet. Additional bedroom, bath and laundry on main allowing for main level living. The walkout lower level is just as gorgeous as the rest of the home with a bar, 2 additional bedrooms, family room with gas fireplace, bathroom and remote screen for privacy around an additional maintenance free deck.
Location
State MN
County Hennepin
Zoning Residential-Single Family
Rooms
Basement Finished, Full, Storage Space, Walkout
Dining Room Breakfast Area, Eat In Kitchen, Informal Dining Room, Kitchen/Dining Room
Interior
Heating Forced Air
Cooling Central Air
Fireplaces Number 2
Fireplaces Type Family Room, Free Standing, Gas, Living Room, Stone
Fireplace Yes
Appliance Cooktop, Dishwasher, Disposal, Dryer, Exhaust Fan, Microwave, Refrigerator, Stainless Steel Appliances, Washer
Exterior
Parking Features Attached Garage, Asphalt
Garage Spaces 2.0
Fence None
Roof Type Age Over 8 Years,Asphalt
Building
Lot Description Tree Coverage - Medium
Story One
Foundation 1671
Sewer City Sewer/Connected
Water City Water/Connected
Level or Stories One
Structure Type Stucco
New Construction false
Schools
School District Osseo
Others
HOA Fee Include Maintenance Structure,Hazard Insurance,Lawn Care,Maintenance Grounds,Professional Mgmt,Trash,Snow Removal
Restrictions Pets - Cats Allowed,Pets - Dogs Allowed,Rental Restrictions May Apply
Read Less Info
Want to know what your home might be worth? Contact us for a FREE valuation!

Our team is ready to help you sell your home for the highest possible price ASAP
GET MORE INFORMATION




