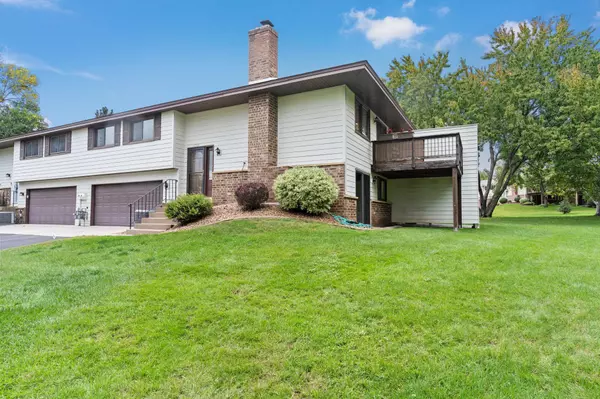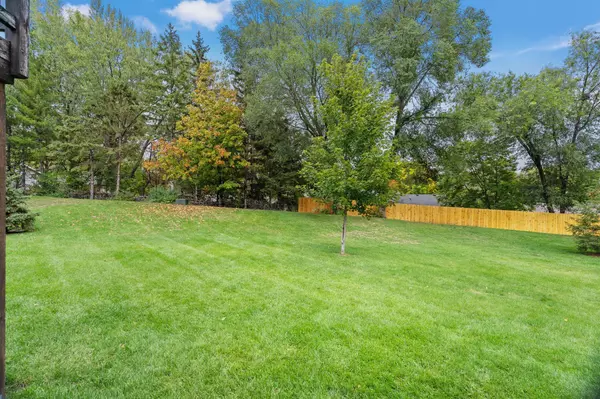For more information regarding the value of a property, please contact us for a free consultation.
Key Details
Sold Price $261,300
Property Type Townhouse
Sub Type Townhouse Side x Side
Listing Status Sold
Purchase Type For Sale
Square Footage 1,372 sqft
Price per Sqft $190
Subdivision West Park Hills 04
MLS Listing ID 6438078
Sold Date 11/21/23
Bedrooms 2
Full Baths 2
HOA Fees $240/mo
Year Built 1977
Annual Tax Amount $2,589
Tax Year 2023
Contingent None
Lot Size 3,920 Sqft
Acres 0.09
Lot Dimensions 60x127x140
Property Description
Possibly the best lot in the entire development! Enjoy this huge greenspace with tree-lined backdrop. Whether you're throwing a football with friends or a frisbee with Fido there is plenty of space to play. Perfectly nestled in a quiet neighborhood this beautiful end unit townhome features walkout lower level! Step inside this bright and welcoming space. Large main level living room opens to the informal dining room and kitchen. Enjoy beautiful fall colors on your deck. The main level features two nicely sized bedrooms including primary suite with walk-in closet. Retreat to the downstairs family room for quiet nights by the fire or convert the back nook into a work-from-home space. Additional 3/4 bath, laundry room and two stall attached garage complete this level. The entire home has been well maintained and loved! Updates include; Anderson Windows, newer A/C, furnace, and water heater. Super easy access to 169 and Old Shakopee. Enjoy bike rides to Scoops, Zekes, Dred Scott + More!
Location
State MN
County Hennepin
Zoning Residential-Single Family
Rooms
Basement Daylight/Lookout Windows, Finished, Walkout
Dining Room Informal Dining Room, Kitchen/Dining Room, Living/Dining Room
Interior
Heating Forced Air
Cooling Central Air
Fireplaces Number 2
Fireplaces Type Brick
Fireplace Yes
Appliance Dishwasher, Disposal, Dryer, Exhaust Fan, Gas Water Heater, Microwave, Range, Refrigerator, Stainless Steel Appliances, Washer
Exterior
Parking Features Attached Garage, Asphalt, Garage Door Opener, Tuckunder Garage
Garage Spaces 2.0
Roof Type Architectural Shingle,Pitched
Building
Story Split Entry (Bi-Level)
Foundation 922
Sewer City Sewer/Connected
Water City Water/Connected
Level or Stories Split Entry (Bi-Level)
Structure Type Brick/Stone,Fiber Cement
New Construction false
Schools
School District Bloomington
Others
HOA Fee Include Hazard Insurance,Lawn Care,Maintenance Grounds,Trash,Snow Removal,Water
Restrictions Pets - Cats Allowed,Pets - Dogs Allowed,Pets - Number Limit,Rental Restrictions May Apply
Read Less Info
Want to know what your home might be worth? Contact us for a FREE valuation!

Our team is ready to help you sell your home for the highest possible price ASAP
GET MORE INFORMATION



