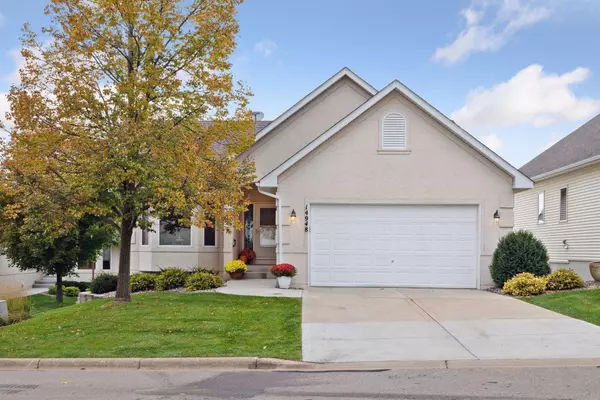For more information regarding the value of a property, please contact us for a free consultation.
Key Details
Sold Price $473,000
Property Type Townhouse
Sub Type Townhouse Detached
Listing Status Sold
Purchase Type For Sale
Square Footage 3,003 sqft
Price per Sqft $157
Subdivision Sterling South
MLS Listing ID 6447594
Sold Date 01/11/24
Bedrooms 4
Full Baths 1
Half Baths 1
Three Quarter Bath 1
HOA Fees $495/mo
Year Built 2002
Annual Tax Amount $4,078
Tax Year 2023
Contingent None
Lot Size 4,791 Sqft
Acres 0.11
Lot Dimensions 50x100
Property Description
Absolutely gorgeous detached walkout, rambler townhome in the Wild's Golf Community. Very private w/ matutre trees & located in a cul de sac. This nicely updated home is turn-key & ready for you to move right in! Very well cared for w/ a quick closing possible. The main floor features a spacious & vaulted owner's suite w/ dual closets & large private bathroom which includes a separate soaking tub, shower & dual vanity w/ granite countertops. The kitchen is located in the heart of the home & is open to the main level. The kitchen features under cabinet lighting, granite countertops, tile backsplash, stainless appliances & walk in pantry. Having an open floor plan flows very well for hosting & entertaining. The main floor also includes an office, sunroom, dining, laundry & living room. The walkout lower level has tons of unfinished storage space, 2 additional bedrooms, a 3/4 bathroom & a large family room w/ custom built in wet bar & gorgeous stone fireplace. lower level concrete patio.
Location
State MN
County Scott
Zoning Residential-Single Family
Rooms
Basement Drain Tiled, Finished, Full, Sump Pump, Walkout
Dining Room Informal Dining Room
Interior
Heating Forced Air
Cooling Central Air
Fireplaces Number 2
Fireplaces Type Family Room, Gas, Living Room
Fireplace Yes
Appliance Air-To-Air Exchanger, Dishwasher, Disposal, Microwave, Range, Refrigerator
Exterior
Parking Features Attached Garage, Concrete
Garage Spaces 2.0
Roof Type Asphalt
Building
Lot Description Tree Coverage - Light
Story One
Foundation 1570
Sewer City Sewer/Connected
Water City Water/Connected
Level or Stories One
Structure Type Stucco,Vinyl Siding
New Construction false
Schools
School District Prior Lake-Savage Area Schools
Others
HOA Fee Include Hazard Insurance,Maintenance Grounds,Professional Mgmt,Trash,Lawn Care
Restrictions Mandatory Owners Assoc,Pets - Cats Allowed,Pets - Dogs Allowed,Pets - Number Limit
Read Less Info
Want to know what your home might be worth? Contact us for a FREE valuation!

Our team is ready to help you sell your home for the highest possible price ASAP
GET MORE INFORMATION




