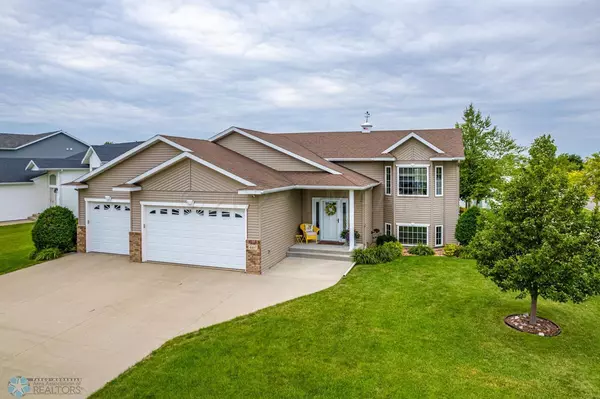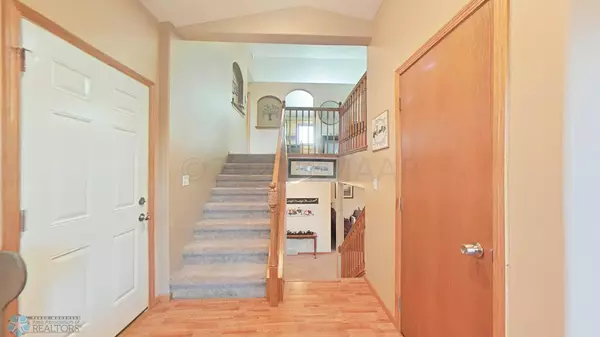For more information regarding the value of a property, please contact us for a free consultation.
Key Details
Sold Price $389,000
Property Type Single Family Home
Sub Type Single Family Residence
Listing Status Sold
Purchase Type For Sale
Square Footage 2,662 sqft
Price per Sqft $146
Subdivision Osgood Townsite 1St
MLS Listing ID 7425588
Sold Date 11/09/23
Bedrooms 4
Full Baths 2
Year Built 2006
Annual Tax Amount $4,610
Tax Year 2022
Contingent None
Lot Size 10,454 Sqft
Acres 0.24
Lot Dimensions 103 x 126
Property Description
Well maintained, spacious 4 bedroom, 2 bathroom home with gorgeously landscaped yard is move in ready! Perfect for entertaining inside and out with its open concept living area and 3-season tiki hut. If storage is what you are looking for, this home has you set with large walk in closets in every bedroom, linens closets in each bathroom, 2 hall closets, under stairs storage, garage attic, outdoor shed and a kitchen with plenty of cabinets. Easy cleaning with central vac that includes the kitchen dust pan! Ready for all the seasons with heated garage & living room fireplace. Jam out to music in the bath and enjoy extra lighting in the kitchen with under-cabinet lighting. Come see this home today!Agent is related to the seller.
Location
State ND
County Cass
Zoning Residential-Single Family
Rooms
Basement Wood
Interior
Heating Forced Air
Cooling Central Air
Flooring Laminate
Fireplaces Type Gas
Fireplace No
Appliance Dishwasher, Disposal, Dryer, Electric Water Heater, Microwave, Range, Refrigerator, Wall Oven, Washer
Exterior
Parking Features Attached Garage, Finished Garage, Heated Garage
Garage Spaces 3.0
Roof Type Asphalt
Building
Lot Description Corner Lot
Story Split Entry (Bi-Level)
Water City Water/Connected
Level or Stories Split Entry (Bi-Level)
Structure Type Vinyl Siding
New Construction false
Schools
School District West Fargo
Others
Restrictions Pets - Cats Allowed,Pets - Dogs Allowed
Read Less Info
Want to know what your home might be worth? Contact us for a FREE valuation!

Our team is ready to help you sell your home for the highest possible price ASAP
GET MORE INFORMATION



