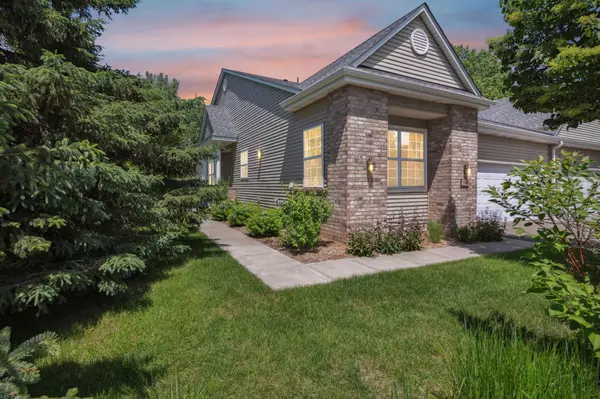For more information regarding the value of a property, please contact us for a free consultation.
Key Details
Sold Price $489,000
Property Type Townhouse
Sub Type Townhouse Side x Side
Listing Status Sold
Purchase Type For Sale
Square Footage 2,610 sqft
Price per Sqft $187
Subdivision Vermilion Townhomes Cic 175
MLS Listing ID 6532661
Sold Date 06/27/24
Bedrooms 3
Full Baths 2
Three Quarter Bath 1
HOA Fees $326/mo
Year Built 1996
Annual Tax Amount $4,374
Tax Year 2024
Contingent None
Lot Dimensions common
Property Description
Multiple Offers, HIGHEST & BEST DUE by 6pm on Saturday 6/8/2024. Upgraded as well as meticulously maintained and spacious 3BR/3BA/2Gar Eagan Townhome. Uncommon Large/Flat yard space with a walkout basement.
Beautiful large kitchen featuring Stainless Steel Appliances (including a gas range), stone countertops, and raised panel custom cabinets with extra wonderful features like roll out shelves. Upgraded light fixtures throughout, and beautifully upgraded bathrooms. Hardwood floors, lush carpet and tile flooring adorn the open and flowing floorplan, accentuated by vaulted ceilings for a welcoming and airy feel. Living Room is bathed in natural light from the 4-Season Sunroom with attached composite deck.
Spa-like owner suite bathroom w/ a jetted tub along w/ quartz tops & separate shower. Abundant storage space including a large space in the basement. A truly exceptional home with builder model upgrades (like the finished garage). Pet friendly neighborhood. Don't miss this one!!
Location
State MN
County Dakota
Zoning Residential-Single Family
Rooms
Basement 8 ft+ Pour, Finished, Full, Concrete, Storage Space, Walkout
Dining Room Informal Dining Room
Interior
Heating Forced Air
Cooling Central Air
Fireplaces Number 2
Fireplaces Type Two Sided, Family Room, Gas, Living Room
Fireplace Yes
Appliance Central Vacuum, Dishwasher, Disposal, Dryer, Exhaust Fan, Gas Water Heater, Microwave, Range, Refrigerator, Stainless Steel Appliances, Washer, Water Softener Owned
Exterior
Parking Features Attached Garage, Asphalt, Garage Door Opener
Garage Spaces 2.0
Pool None
Roof Type Asphalt
Building
Lot Description Tree Coverage - Medium, Underground Utilities
Story One
Foundation 1672
Sewer City Sewer/Connected
Water City Water/Connected
Level or Stories One
Structure Type Brick/Stone,Vinyl Siding
New Construction false
Schools
School District Burnsville-Eagan-Savage
Others
HOA Fee Include Maintenance Structure,Hazard Insurance,Lawn Care,Professional Mgmt,Trash,Snow Removal
Restrictions Mandatory Owners Assoc,Other Covenants,Pets - Cats Allowed,Pets - Dogs Allowed
Read Less Info
Want to know what your home might be worth? Contact us for a FREE valuation!

Our team is ready to help you sell your home for the highest possible price ASAP
GET MORE INFORMATION

