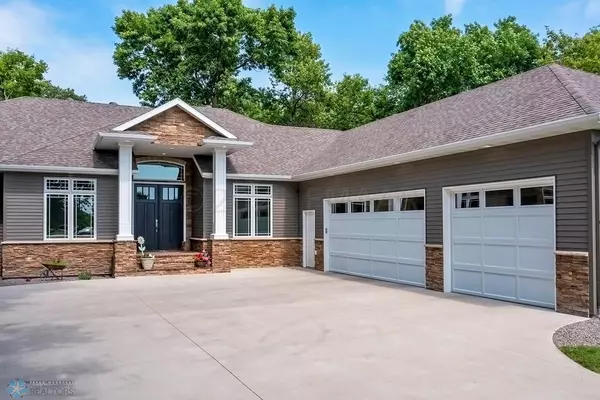For more information regarding the value of a property, please contact us for a free consultation.
Key Details
Sold Price $965,000
Property Type Single Family Home
Sub Type Single Family Residence
Listing Status Sold
Purchase Type For Sale
Square Footage 5,052 sqft
Price per Sqft $191
Subdivision Shadow Creek
MLS Listing ID 7414884
Sold Date 12/01/21
Bedrooms 5
Full Baths 3
Half Baths 2
Year Built 2012
Annual Tax Amount $10,905
Tax Year 2022
Contingent None
Lot Size 0.960 Acres
Acres 0.96
Lot Dimensions 69x345 180x345
Property Description
Park like setting on .96 Acre lot! Step into this wonderful open floor plan with 12' tiered ceilings in the great room. The spacious kitchen and dining features a gas range with pot filler, double ovens, pantry, built-in hutch, and large center island for gathering. You'll appreciate the spacious master suite with views of the treed backyard, huge walk-in-closet, tiled walk-in shower, double vanities, air tub, and heated tile floors. Two additional bedrooms with Jack & Jill bath, office, half bath, lockers, and laundry complete the main floor. Other features include Jeld-wen windows with marine varnish for durability, 3 panel solid doors, and wide accessible hallways and door openings. The fully finished basement is the perfect space for entertaining with a full wet bar, home theater and
Location
State ND
County Cass
Zoning Residential-Single Family
Rooms
Basement Concrete
Interior
Heating Forced Air
Cooling Central Air
Fireplaces Type Gas
Fireplace No
Appliance Dishwasher, Disposal, Microwave, Range, Refrigerator, Tankless Water Heater, Wall Oven
Exterior
Parking Features Attached Garage, Floor Drain, Finished Garage, Heated Garage
Garage Spaces 3.0
Fence Partial
Roof Type Architecural Shingle
Building
Story One
Sewer City Sewer/Connected
Water City Water/Connected
Level or Stories One
Structure Type Brick/Stone,Metal Siding
New Construction false
Schools
School District West Fargo
Read Less Info
Want to know what your home might be worth? Contact us for a FREE valuation!

Our team is ready to help you sell your home for the highest possible price ASAP
GET MORE INFORMATION



