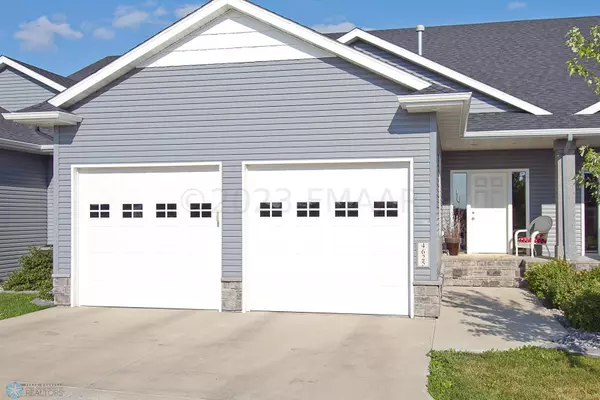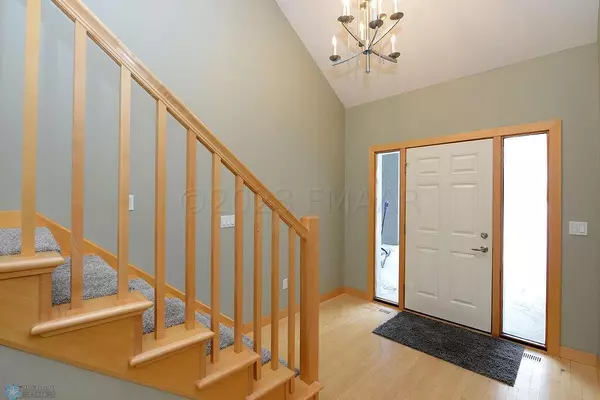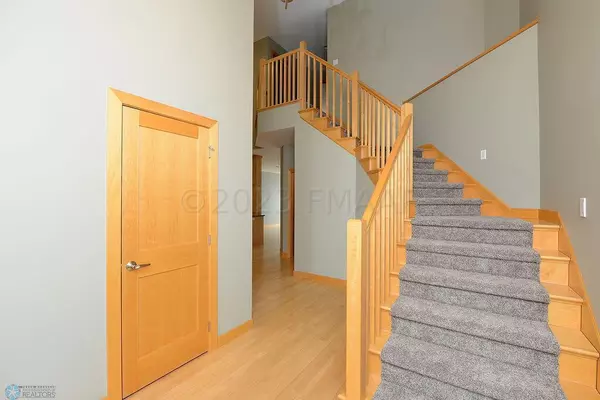For more information regarding the value of a property, please contact us for a free consultation.
Key Details
Sold Price $407,900
Property Type Townhouse
Sub Type Townhouse Side x Side
Listing Status Sold
Purchase Type For Sale
Square Footage 3,521 sqft
Price per Sqft $115
Subdivision Osgood
MLS Listing ID 7422926
Sold Date 06/09/23
Bedrooms 4
Full Baths 2
Half Baths 1
Three Quarter Bath 1
HOA Fees $286/qua
Year Built 2006
Annual Tax Amount $4,052
Tax Year 2022
Contingent None
Lot Size 1.840 Acres
Acres 1.84
Lot Dimensions 516 X 221
Property Description
This beautiful townhome has stunning details! All new carpet, paint and electric range. Microwave\dishwasher new 2022. Stunning double volume kitchen ceiling with maple cabinets and pillars and granite counters. The hardwood floor adds warmth to the main floor living area. The spacious dining area and living room are accented by the gas fireplace. The main floor primary suite has a tile shower and double vanity plus a walk-in closet. Family and guests will enjoy the privacy of the upper level bedrooms and large bath with double sinks. There's even more space too! Entertain in the large lower family room with space for game tables and more. An additional bedroom and bath are perfect for guests or family. There is no lack of storage either with 2 large walk-in close
Location
State ND
County Cass
Zoning Residential-Single Family
Rooms
Basement Concrete
Interior
Heating Forced Air
Cooling Central Air
Fireplaces Type Gas
Fireplace No
Appliance Dishwasher, Disposal, Electric Water Heater, Microwave, Range, Refrigerator
Exterior
Parking Features Attached Garage, Floor Drain, Finished Garage, Heated Garage
Garage Spaces 2.0
Roof Type Asphalt
Building
Story One and One Half
Sewer City Sewer/Connected
Water Rural
Level or Stories One and One Half
Structure Type Metal Siding
New Construction false
Schools
School District West Fargo
Others
Restrictions Pets - Cats Allowed,Pets - Dogs Allowed
Read Less Info
Want to know what your home might be worth? Contact us for a FREE valuation!

Our team is ready to help you sell your home for the highest possible price ASAP
GET MORE INFORMATION



