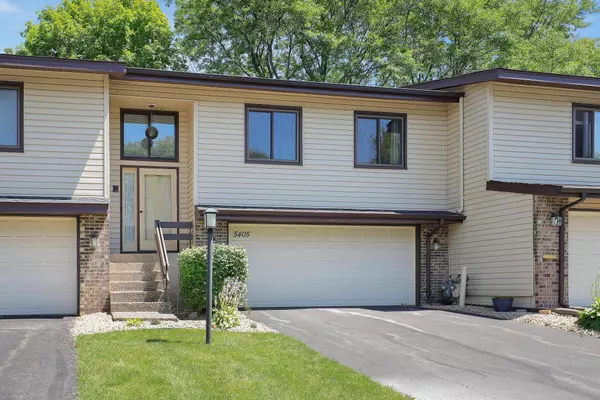For more information regarding the value of a property, please contact us for a free consultation.
Key Details
Sold Price $297,500
Property Type Townhouse
Sub Type Townhouse Side x Side
Listing Status Sold
Purchase Type For Sale
Square Footage 1,684 sqft
Price per Sqft $176
Subdivision Hyland Courts
MLS Listing ID 6565144
Sold Date 08/09/24
Bedrooms 2
Full Baths 1
Three Quarter Bath 1
HOA Fees $301/mo
Year Built 1977
Annual Tax Amount $3,541
Tax Year 2024
Contingent None
Lot Size 1,742 Sqft
Acres 0.04
Property Description
Discover the charm of the popular Hyland Courts Townhome, a beautifully renovated property that offers comfort and elegance. Step into the vaulted upper-level living room, where a cozy brick fireplace creates a warm and inviting atmosphere. The stunning kitchen has been remodeled from top to bottom, featuring modern finishes and a newer sliding glass door that leads you to your private deck. The walkout lower level boasts a second brick fireplace in the family room and a door that leads to an extended patio, ideal for entertaining friends and family. This townhome offers not just a home, but a lifestyle with great shared amenities including a pool, clubhouse, and tennis court. Enjoy the convenience of a short distance to Normandale Lake for outdoor activities, and a quick walk to Lund's for groceries, as well as nearby restaurants, a hardware store, and more. This townhome is not just a place to live, but a community to belong to. Don't miss your chance to make it yours!
Location
State MN
County Hennepin
Zoning Residential-Single Family
Rooms
Family Room Amusement/Party Room, Club House
Basement Block, Finished, Full, Walkout
Dining Room Breakfast Bar, Informal Dining Room, Living/Dining Room
Interior
Heating Forced Air
Cooling Central Air
Fireplaces Number 2
Fireplaces Type Brick, Family Room, Living Room, Wood Burning
Fireplace Yes
Appliance Dishwasher, Dryer, Gas Water Heater, Microwave, Range, Refrigerator, Stainless Steel Appliances, Washer
Exterior
Parking Features Attached Garage, Asphalt, Garage Door Opener, Guest Parking, Tuckunder Garage
Garage Spaces 2.0
Fence None
Pool Below Ground, Heated, Outdoor Pool, Shared
Building
Lot Description Public Transit (w/in 6 blks), Tree Coverage - Light
Story Split Entry (Bi-Level)
Foundation 1090
Sewer City Sewer/Connected
Water City Water/Connected
Level or Stories Split Entry (Bi-Level)
Structure Type Brick/Stone,Vinyl Siding
New Construction false
Schools
School District Bloomington
Others
HOA Fee Include Maintenance Structure,Cable TV,Lawn Care,Maintenance Grounds,Professional Mgmt,Trash,Shared Amenities,Snow Removal,Water
Restrictions Mandatory Owners Assoc,Pets - Cats Allowed,Pets - Dogs Allowed,Pets - Number Limit,Pets - Weight/Height Limit
Read Less Info
Want to know what your home might be worth? Contact us for a FREE valuation!

Our team is ready to help you sell your home for the highest possible price ASAP
GET MORE INFORMATION



