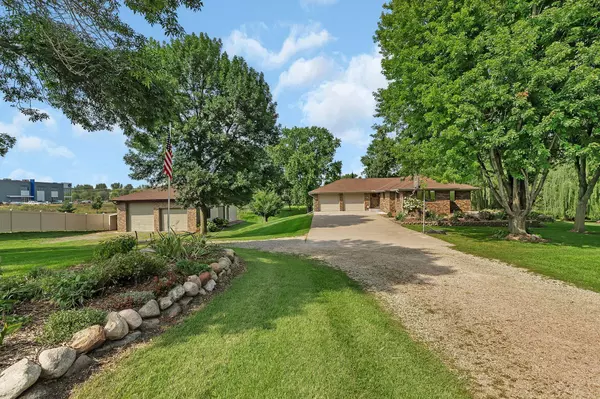For more information regarding the value of a property, please contact us for a free consultation.
Key Details
Sold Price $616,000
Property Type Single Family Home
Sub Type Single Family Residence
Listing Status Sold
Purchase Type For Sale
Square Footage 2,910 sqft
Price per Sqft $211
MLS Listing ID 6587707
Sold Date 09/25/24
Bedrooms 4
Full Baths 3
Year Built 1983
Annual Tax Amount $5,598
Tax Year 2023
Contingent None
Lot Size 2.500 Acres
Acres 2.5
Lot Dimensions irregular
Property Description
Welcome to this stunning and meticulously maintained home, nestled on 2.5 acres of beautifully landscaped grounds. This property offers a harmonious blend of comfort and elegance, featuring 4 spacious bedrooms and 3 well-appointed bathrooms. The main level is designed for convenience and luxury, with all essential living facilities situated on the same floor, including a private ensuite bedroom with a walk-in closet.
The home boasts high-end finishes throughout, including paneled doors and engineered hardwood flooring that add a touch of sophistication. The expansive lower level is an entertainer's dream, complete with a large media/game room and a second kitchen, making it perfect for hosting gatherings or enjoying quality family time.
For car enthusiasts or those in need of extra storage, the property includes both a heated attached garage and a heated detached garage. Outside, you'll find a serene setting surrounded by over four decades of mature trees, providing exceptional privacy and a natural oasis. The meticulously landscaped yard enhances the overall appeal, making it a perfect retreat.
Whether you're relaxing in the spacious living areas, enjoying the well-designed lower level amenities, or appreciating the tranquility of the private grounds, this home offers a truly exceptional living experience.
Location
State MN
County Wright
Zoning Residential-Single Family
Rooms
Basement Daylight/Lookout Windows, Drain Tiled, Egress Window(s), Finished, Full, Storage Space, Sump Pump, Walkout
Dining Room Breakfast Area, Eat In Kitchen, Informal Dining Room
Interior
Heating Forced Air
Cooling Central Air
Fireplace No
Appliance Air-To-Air Exchanger, Dishwasher, Exhaust Fan, Gas Water Heater, Microwave, Range, Refrigerator, Stainless Steel Appliances, Washer, Water Softener Owned
Exterior
Parking Features Attached Garage, Carport, Detached, Gravel, Concrete, Garage Door Opener, Heated Garage, Insulated Garage, Multiple Garages, Storage
Garage Spaces 5.0
Fence Composite, Partial, Privacy
Pool None
Roof Type Asphalt
Building
Lot Description Irregular Lot, Tree Coverage - Heavy, Tree Coverage - Medium
Story One
Foundation 1541
Sewer City Sewer/Connected
Water City Water - In Street, Private, Well
Level or Stories One
Structure Type Brick/Stone,Steel Siding
New Construction false
Schools
School District St. Michael-Albertville
Read Less Info
Want to know what your home might be worth? Contact us for a FREE valuation!

Our team is ready to help you sell your home for the highest possible price ASAP
GET MORE INFORMATION



