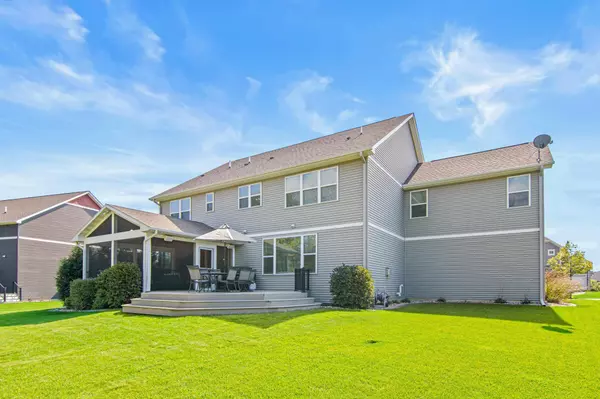For more information regarding the value of a property, please contact us for a free consultation.
Key Details
Sold Price $715,000
Property Type Single Family Home
Sub Type Single Family Residence
Listing Status Sold
Purchase Type For Sale
Square Footage 3,755 sqft
Price per Sqft $190
Subdivision Hickory Shores South
MLS Listing ID 6596644
Sold Date 11/14/24
Bedrooms 4
Full Baths 2
Half Baths 1
Three Quarter Bath 1
Year Built 2015
Annual Tax Amount $7,506
Tax Year 2024
Contingent None
Lot Size 0.330 Acres
Acres 0.33
Lot Dimensions 108x151x78x152
Property Description
Step inside this stunning property to bright, open spaces starting with a grand two-story foyer that sets the stage for what’s inside. The open-concept kitchen and family area plus a screened porch and Trex deck make this home functional and fun. With 4 bedrooms all on the upper level, including an oversized primary suite, there’s plenty of room for everyone. There's even a private guest suite, perfect for when the in-laws or friends stay over. The large bonus room over the garage is the ideal flex space— think play room, media room, or game room. Love to entertain? You’ll appreciate the formal dining room with a butler’s pantry. The back of the home is peaceful, overlooking a flat yard backing up to woods. A custom mudroom bench and cubbies keep things organized coming home from work or school. If you work from home, there is a home office on the main level. New carpet throughout the home in 2024 makes everything feel fresh and ready for you to move right in. With easy access to community trails and plenty of space to relax, this home has it all!
Location
State MN
County Scott
Zoning Residential-Single Family
Rooms
Basement Drain Tiled, Egress Window(s), Full, Concrete, Sump Pump, Unfinished
Dining Room Eat In Kitchen, Informal Dining Room, Separate/Formal Dining Room
Interior
Heating Forced Air
Cooling Central Air
Fireplaces Number 1
Fireplaces Type Family Room, Gas
Fireplace Yes
Appliance Cooktop, Dishwasher, Disposal, Exhaust Fan, Humidifier, Microwave, Refrigerator, Wall Oven
Exterior
Parking Features Attached Garage
Garage Spaces 3.0
Fence None
Roof Type Age Over 8 Years,Architectural Shingle,Pitched
Building
Lot Description Tree Coverage - Light
Story Two
Foundation 1523
Sewer City Sewer/Connected
Water City Water/Connected
Level or Stories Two
Structure Type Brick/Stone,Fiber Cement,Shake Siding,Vinyl Siding
New Construction false
Schools
School District Prior Lake-Savage Area Schools
Read Less Info
Want to know what your home might be worth? Contact us for a FREE valuation!

Our team is ready to help you sell your home for the highest possible price ASAP
GET MORE INFORMATION




