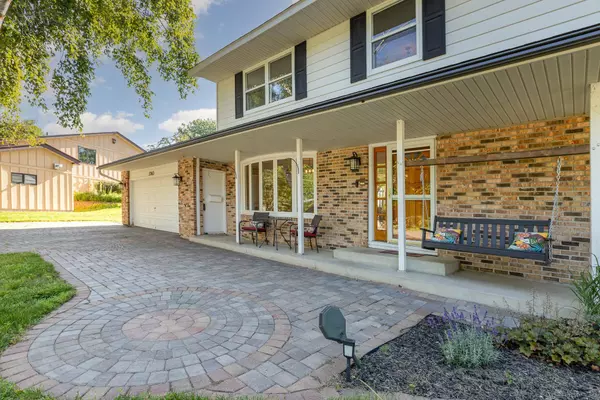For more information regarding the value of a property, please contact us for a free consultation.
Key Details
Sold Price $540,000
Property Type Single Family Home
Sub Type Single Family Residence
Listing Status Sold
Purchase Type For Sale
Square Footage 3,470 sqft
Price per Sqft $155
Subdivision Pilot Knob Heights 4Th Add
MLS Listing ID 6568893
Sold Date 11/07/24
Bedrooms 5
Full Baths 1
Half Baths 1
Three Quarter Bath 2
Year Built 1977
Annual Tax Amount $5,106
Tax Year 2024
Contingent None
Lot Size 0.470 Acres
Acres 0.47
Lot Dimensions 56x197x216x157
Property Description
Welcome to 3763 Denmark Trail West, a stunning residence situated in a serene cul-de-sac, just steps away from the highly sought-after Glacier Hills Elementary. This meticulously maintained home offers 5 bedrooms, 4 bathrooms, and 3 gas fireplaces, providing ample space and comfort for your family.
The elegant kitchen features cherry cabinets and premium Silestone countertops, perfect for the home chef. The expansive addition boasts a soaring vaulted ceiling, in-floor heating, and mini-split system, creating a cozy and inviting space year-round. This flex space is so great and can be used for home offices, home school, daycare, or the weekend "Sports Central"!
Recent updates include new carpet, interior paint, refinished hardwood floors, and new LED fixtures and switches in 2024. The basement bathroom, installed in 2023, complements the new water heater with a lifetime transferable warranty and a gutter system with Leaf Guard. In 2022, a new HVAC system with a humidifier, a roof, and a sump pump were added, ensuring the home is well-equipped for modern living. The interconnected living spaces make this home a joy to raise your family in.
Additional features include two decks, ample outdoor entertaining space, and an EV-ready garage with roughed-in electrical for a charger and extra storage space. Within the past five years, the refrigerator and stove have been replaced, ensuring the kitchen is up-to-date and functional.
This exceptional home is conveniently located near shopping, restaurants, Cascade Bay, the civic arena, and Wescott Library. Don't miss the opportunity to own this beautiful property in a prime location.
This property may be eligible for
12 programs and up to $110,000
in down payment help.
Location
State MN
County Dakota
Zoning Residential-Single Family
Rooms
Basement Drain Tiled, Egress Window(s), Finished, Sump Pump, Walkout
Dining Room Breakfast Bar, Eat In Kitchen, Separate/Formal Dining Room
Interior
Heating Forced Air, Radiant Floor
Cooling Central Air
Fireplaces Number 3
Fireplaces Type Amusement Room, Gas, Living Room, Other
Fireplace Yes
Appliance Cooktop, Dishwasher, Disposal, Double Oven, Microwave, Refrigerator, Stainless Steel Appliances, Wall Oven, Water Softener Owned
Exterior
Parking Features Attached Garage
Garage Spaces 2.0
Fence Chain Link
Pool None
Building
Lot Description Tree Coverage - Medium
Story Two
Foundation 1750
Sewer City Sewer/Connected
Water City Water/Connected
Level or Stories Two
Structure Type Brick/Stone,Steel Siding
New Construction false
Schools
School District Rosemount-Apple Valley-Eagan
Read Less Info
Want to know what your home might be worth? Contact us for a FREE valuation!

Our team is ready to help you sell your home for the highest possible price ASAP
GET MORE INFORMATION



